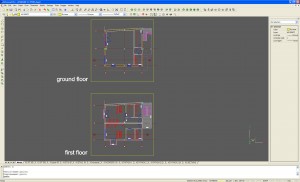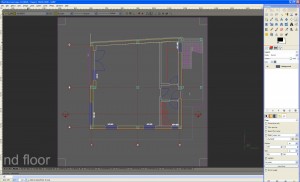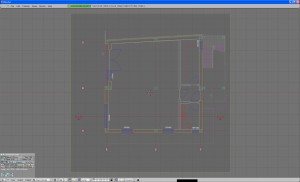Using background reference images correctly scaled
ByThis is a Blender 2.49 post. Related Blender 2.59 article: Using CAD files as correctly scaled raster image reference
………………………………………………………………….
One important aspect of architectural modelling is getting the right dimensions of a project. Working with a set of blueprints and following the dimensions on paper is one way to do it but it is much more efficient to import some form of reference into Blender. My first choice would have been importing 2d line drawings from my Cad application and try to snap my model to these. I am still working on this option and I will write about it when I’ve reached a satisfying conclusion.
In the meantime I was looking at this really nice tutorial on making a house model in Blender and the method used there is to insert a background image of the house plan, work the model over this as reference and in the end scale the model to fit the real units. The use of an image background seemed OK to me: I tried it and the image visibility and that of the objects is very good but I was not pleased about the lack of precision. You can read more about my precision mania here.
So here is my method of getting your raster background image exactly to scale.
First I prepare my raster images. In my CAD application I draw a rectangle around my plan drawing, sort of like framing it. I take care the horizontal size of this frame to be a nice integer. For instance, if the plan of my building is 11,56 m wide on the x axis I draw a frame 15m wide (I keep a notebook on my desk and write measurements like this down if I’m not sure I will remember them). The vertical size is not important, it just has to frame the drawing. I zoom until the image fills the screen and make a printscreen or bitmap export of my plan including the frame. This works for small and medium projects. I tested it for up to a 30mx30m plan layout and it was ok. For larger ones the drawing might not be clear when zoomed to fit the window so you might have to find another way to export your raster, or maybe stitch several printscreens.
Next step: open the raster image with an image editor and crop exactly around the frame.
The Blender part: In the 3d window header go to View->Background Image. A small window pops inside the 3d window with the background image settings. Upload your plan – it will show in the 3d window. Here comes the scaling part: Blender imports any background image with a fixed size, with no relation to the actual size of the image (in pixels or other units). The default blender background has an horizontal size of 2 blender units (like a new plane or cube). There is a “size” input box in the background settings window with 1 as default in which we’ll do the right amount of scaling using some simple math: if my drawing has a real horizontal dimension of 15m and it imports as 2 blender units, using the scale of 1 blender unit = 1 m means the size in the settings dialogue should be 15/2 = 7.5 . Make sure you are in in top view (numpad-7) to display the image.
Now the plan is correctly scaled and we can start modelling on top of it. We can construct our model freely using the plan as reference or use more precision like numeric input, at least for some elements in the project like window and door openings or wall thickness, this way we can use library elements like windows and be sure everything is fitting nicely.
You can use any number of plan drawings in one file and switch between them, according to the different floors in the project. Just take care the frames are identically positioned around the different plans, so when imported in Blender they show up exactly in the same position. You can also import building elevations and use them in side view (numpad1-3). The frame’s bottom margin has to be aligned at the “Zero” level of the building and in the background settings dialogue for the elevation view you have to insert a y value equal to half the vertical size of the frame to nudge it on the ground level.
Related post: UV mapping an image to a plane as modelling reference





Pingback: … Using a UV mapped plane as modelling reference :: Blender Mama()
Pingback: Imperial units in Blender 2.5 :: Blender Mama()