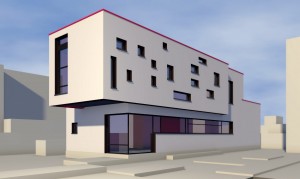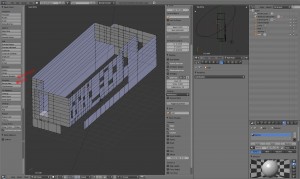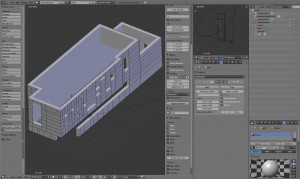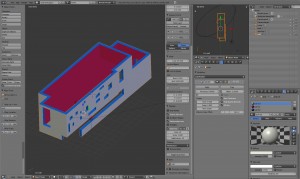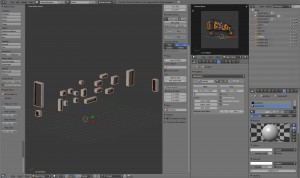Modeling walls with the solidify modifier
ByLast week I was doodling something to use solidify on, I didn’t go too far on details or materials and it came out like this:
When modelling for architectural visualisation in Blender you don’t want to miss the solidify tool. It is a precision tool and replaces for me the simple offset function any cad software has and Blender still lacks. I was happy to find it has been improved with the new Blender release and upgraded from the mesh menu to the modifiers panel with some extra useful settings.
How does it work: whether in edit or object mode, go to the modifiers panel -> solidify, then input needed thickness. The modifier also allows you to set different materials to the new faces and rims.
Things to check before “solidifying” so you get it right:
– all double vertices removed (edit mode)
– recalculate normals so they’re facing all same way (edit mode)
– apply scale in object mode if there has been any scale transformation
I am using it on all kinds of stuff: furniture parts, frames, window frames, lamps, pots, vases and so on.
Still, the best use I found for it is modelling walls. Actually I wouldn’t model a building any other way now. I start with the exterior skin. It’s easier this way to cut any type of openings and construct the overall shape of the building. The walls can have all kind of shapes.
I can make this in one piece or maybe split it in several sections. I take care to have a very clean mesh with clean, well connected edges, no double vertices. When I make the openings I just detach those faces (P) and use them later for the glass panes.
When my building skin looks right I use the modifier but I can still adjust things until everything is OK. For a more complex shape I need to check “even thickness” and “high quality normals” in the modifier’s panel to get even thickness on all faces.
I also like to use the new feature for assigning different materials to the new faces. It can be useful to have a different material on the inside, and I can also use this to model the windows.
To do this I have to apply the modifier, so everything must be just right, further changes to the openings won’t be as easy to make with the thickness applied. Of course I can keep a backup of the model with modifier not applied.
I select the “rims” by material in edit mode, duplicate and detach them. From this I detach the top and base of the walls leaving just the faces around openings, move some vertices around in plan view and use solidify again to make all window frames in one hit. Sure, for more detail there will be some more editing but this method can prove a bit of a shortcut in many cases.
I edited the model a bit more so I can post a more complete image at the beginning of this post. I am not sure if I should go ahead and work on this piece for my next portfolio render or start over on something more inspiring, I’ll think about it until tomorrow 🙂
Happy blending!
-
Sfepa
-
Oana
-
Carrozza
-
Thomas Weller
-
Oana
-
Mihai M.
-
Oana
-
Mihai M.
-
Oana
-
alexandre guerra
-
Oana
-
Steppenwolf
-
http://google.com/
